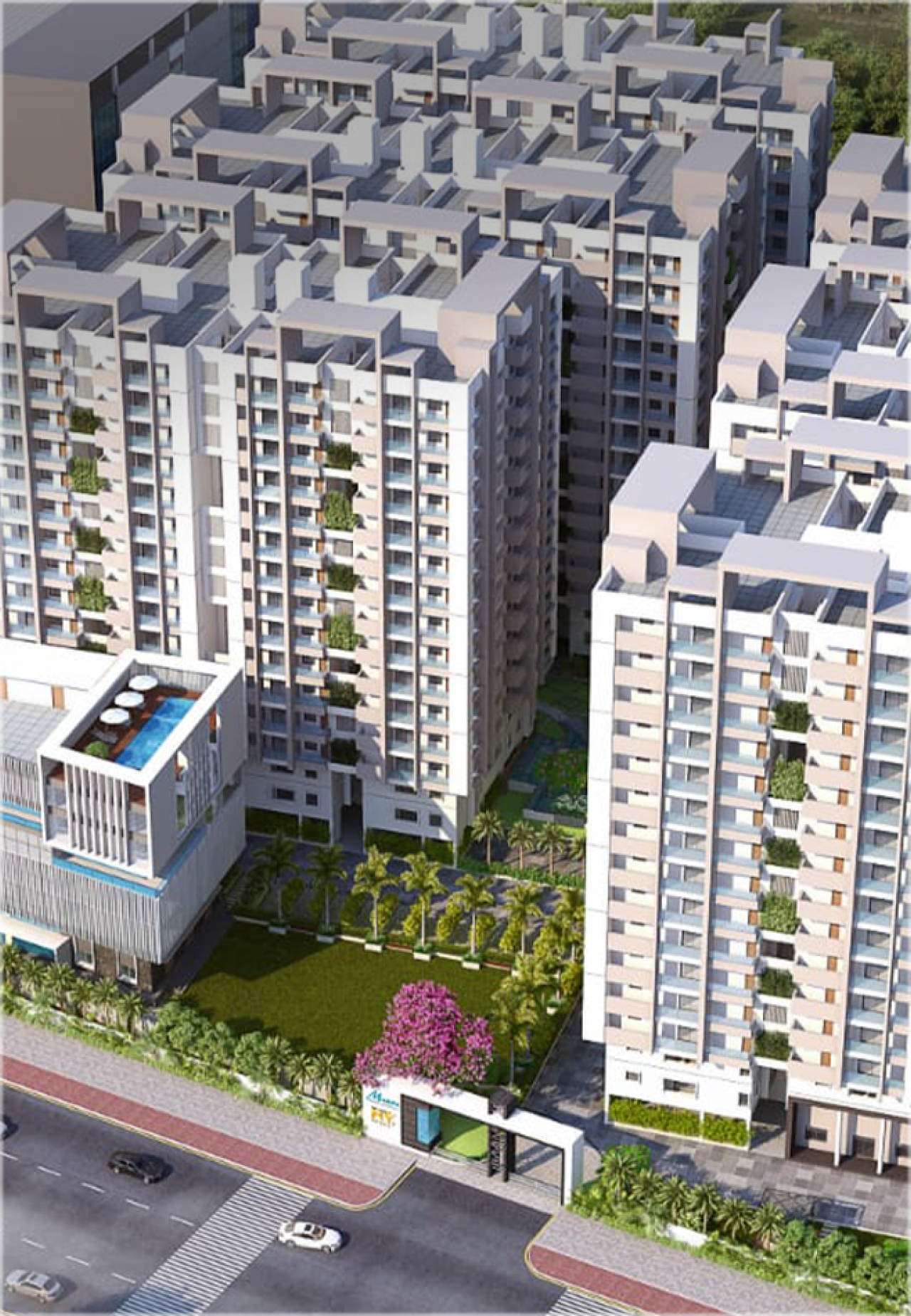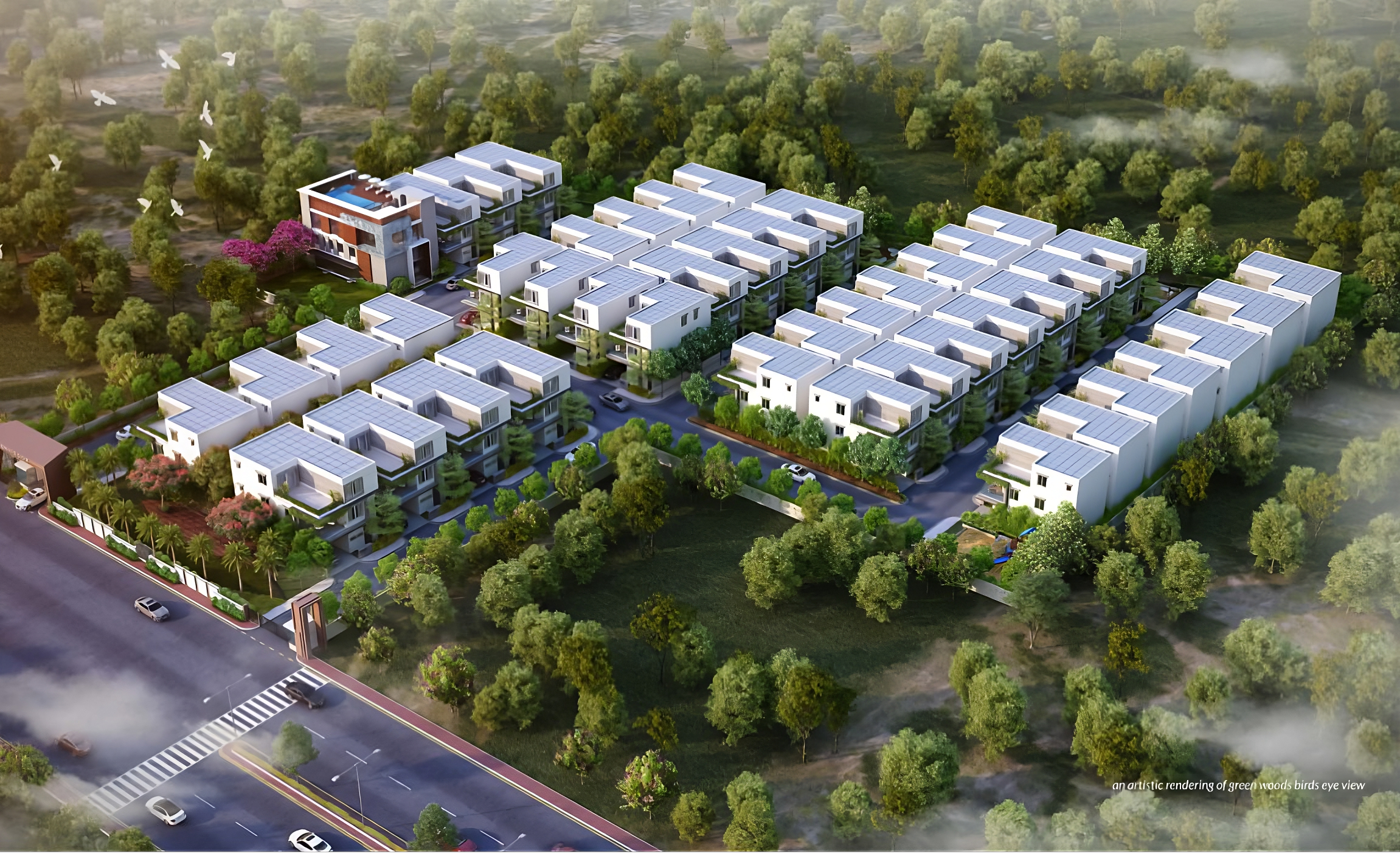Welcome to our exquisite residential community, a 15-storey masterpiece designed to
exceed the expectations of the modern family. Located in the upscale area of
Bachupally, our luxury apartments offer a lifestyle that blends sophistication,
comfort, and convenience.
To gain a comprehensive understanding of the spacious layout and room sizes, we
invite you to browse through our floor plans. In My Space 2, we offer a range of
2BHK and 3BHK configurations with 20 thoughtfully designed layout options.
Our aesthetically designed 3BHK flats are available in attractive sizes ranging from
1425 sq. ft to 2340 sq. ft of super area, offering ample space for comfortable
living. The 2BHK flats come in sizes ranging from 1140 sq. ft to 2155 sq. ft of
super area, catering to different lifestyle needs.
All our units are equipped with well-appointed bathrooms and balconies that provide
picturesque views. For a detailed overview of the different configurations available
in My Space 2, kindly visit our listing on Magicbricks.
At My Space 2, we take pride in offering meticulously designed floor plans that
optimize space utilization and provide a modern living experience. Contact us today
to learn more about our floor plans and discover your dream home in our exquisite
residential community.
Our prime location in Bachupally offers excellent connectivity to major IT hubs,
educational institutions, healthcare facilities, and entertainment options. With
easy access to major roads and highways, commuting to any part of the city is a
breeze.We take pride in providing exceptional customer service, ensuring that your
experience with us is seamless from start to finish. Our team of dedicated
professionals is always available to assist you and make your dream home a reality.






